SCAFFOLD DESIGNS & ENGINEERING
Promote and highlight your companies abilities by leveraging Scaffold Studio to deliver scaffold designs and engineering that surpasses expectations and allows for you to do what you do best.
WE POWER THESE TOP COMPANIES
WE POWER THESE TOP COMPANIES
















WE’RE AT THE FOREFRONT OF SCAFFOLD DESIGN
With over 40 years experience across the Construction, Civil and Industrial industries you can be confident that you’ll receive the most accurate, safe and tailored solutions for your project.
RESIDENTIAL DESIGNS
Using the latest software, Scaffold Studio creates accurate and innovative scaffold designs that will not only impress your clients but also save you time, money, and costly mistakes.
With this service you will be provided with:
-
Scaffold Layout - using the buildings floorplan to provide a clear, accurate and easy to follow design
-
Scaffold Sections - to clearly illustrate what are the required heights, number of decks, bracing, ties, and edge protection
-
Material List – a complete list of all the required scaffold components, weights and square meters/ lineal meters to allow easy packing, transport requirements and costings
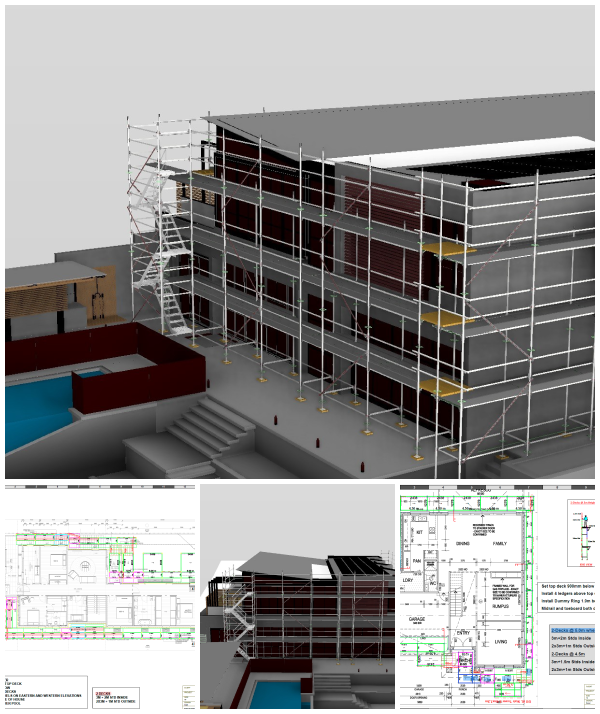
APARTMENT/HIGH RISE DESIGNS
From straightforward perimeter scaffolds to complex needle set outs, Scaffold Studio combines over 3 decades of scaffolding experience with expert engineering to create a modern approach to your scaffold designs.
With this service you will be provided with:
- Scaffold Layout - using the buildings floorplan to provide a clear, accurate and easy to follow design for every level
- Scaffold Elevations - detailed elevations shown against the building elevations to showcase level locations, bracing and bay layouts
- Scaffold Sections - to clearly illustrate what are the required heights, number of decks, bracing, ties, and edge protection
- Material List – a complete list of all the required scaffold components, weights and square meters/ lineal meters to allow easy packing, transport requirements and costings
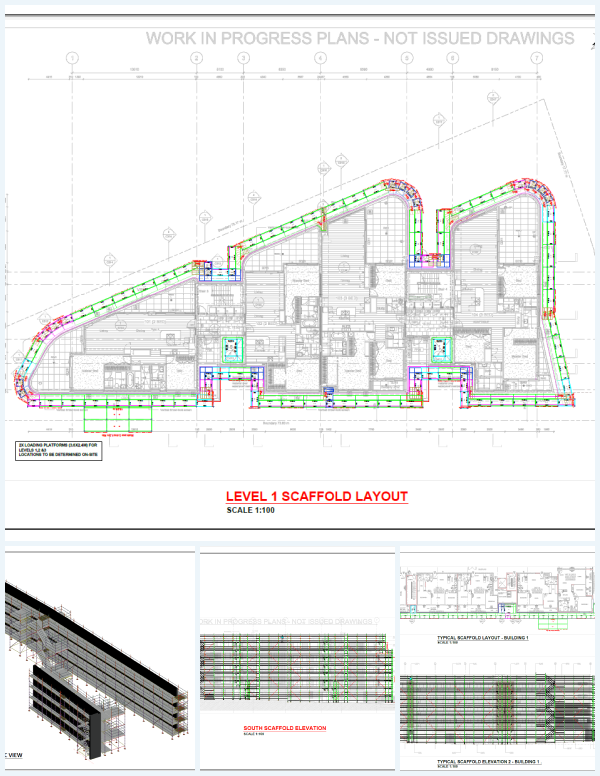
INDUSTRIAL AND CIVIL DESIGNS
Complex and high-risk projects in the industrial and civil sector requires experience and knowledge to identify and solve any potential issues during the design process to eliminate delays and safety issues onsite.
Our designers and engineers focus on combining over 3 decades of experience with advanced technologies including point clouds and clash detection software to create pinpoint accurate designs for any application.
With this service you will be provided with:
- Scaffold Layouts - clear and detailed layouts showcasing bay configurations, bracing, ties and critical details
- Scaffold Sections and Elevations - showcasing the design using multiple angles to highlight deck locations, bracing, tie locations and all critical details
- Interactive 3D Model – 3D model that can be viewed on-site on tablets and phones to allow full clarity of the design prior to and during construction
- Material List - a complete list of all the required scaffold components, weights and square meters to allow easy packing, transport requirements and costings
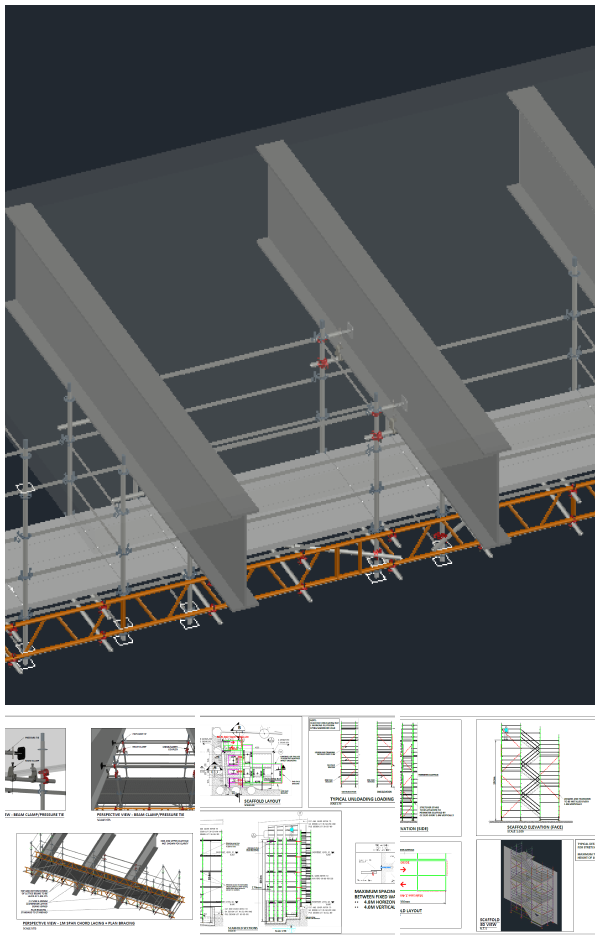
ENGINEERING - MODELLING AND CERTIFICATIONS
Scaffold Studio collaborates with industry leading engineers to create assured plans compliant with Australian standards and regulations.
With specialised engineering software including Tekla and Space Gass, our engineers harness technology alongside experience to create dynamic and compliant designs.
With this service you will be provided with:
-
Full set of scaffold layouts, sections, elevations and 3D renderings stamped and signed by an Engineer on the National Engineering Register (Engineers Australia)
-
Signed cover letter detailing list of stamped plans and any design restrictions that may be applicable
-
All engineered designs covered by indemnity insurance
-
Quote for the engineer to attend site after erection to conduct a site sign-off (may be a requirement by council or builders)
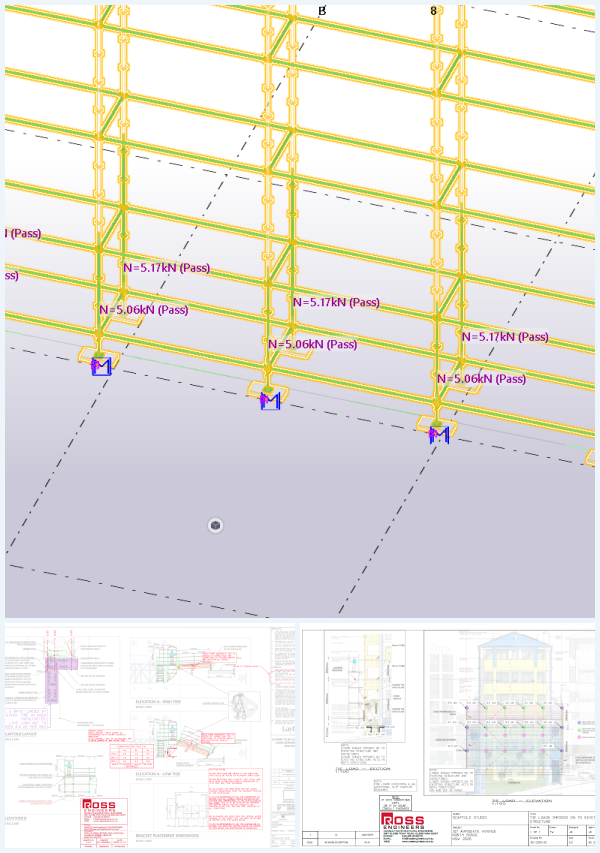
OTHER SERVICES THAT WE OFFER
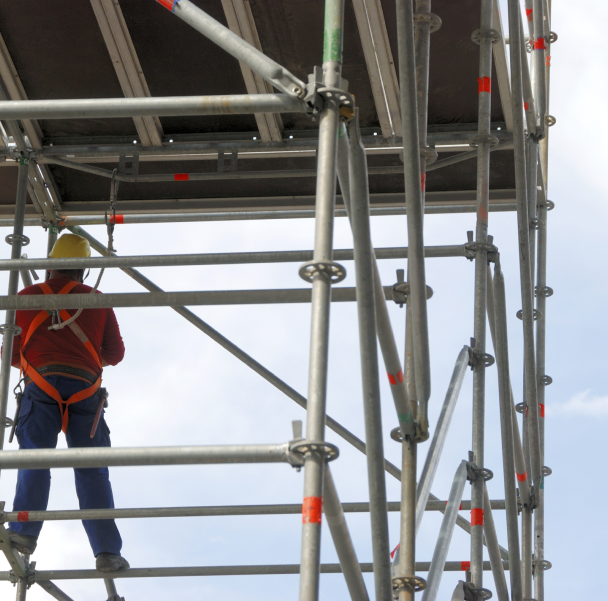
LET'S GET STARTED ON YOUR NEXT PROJECT
Fill out the form below with your query and we will get back to you as soon as possible. Alternatively you can give us a call now on 0429 555 389 or send us an email at info@scaffoldstudio.com.au
“The design and engineering delivered throughout this challenging project surpassed our expectations and we have continued to work with Scaffold Studio on our ongoing projects”
Ali Darwish - Director of Proview Scaffolding


YOUR NEXT PROJECT AWAITS...
Join our growing number of Australian clients and start your next scaffolding project with us. Your first step is to book in for a free call with our friendly team to discover your needs.
